 Tel: 020 8830 4114
Tel: 020 8830 4114
Killarney Close, Grantham, NG31
For Sale - Freehold - £290,000
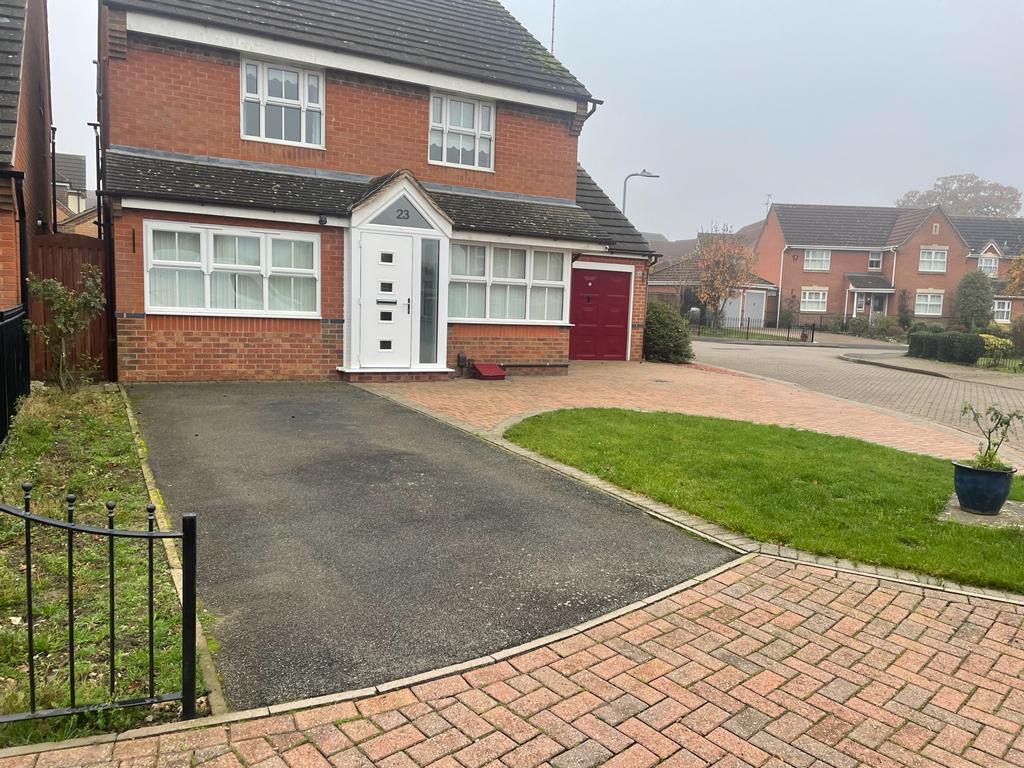
3 Bedrooms, 2 Receptions, 2 Bathrooms, Detached, Freehold
A much improved extended detached house pleasantly situated within small close of similar homes with an open front aspect. The property boasts extremely well presented living accommodation throughout comprising: Entrance Hallway, Living Room, Dining Room, Conservatory, Breakfast Kitchen. First floor having 3 Double Bedrooms, Bathroom and En Suite. Outside the property is approached via a sweeping driveway which leads to a Garage with enclosed landscaped Gardens to the rear. Viewing is highly recommended.
EPC Rating D
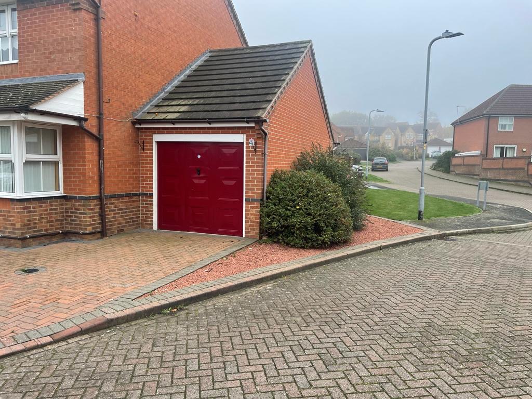
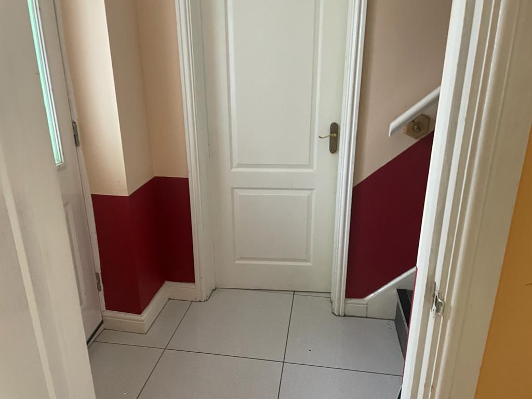
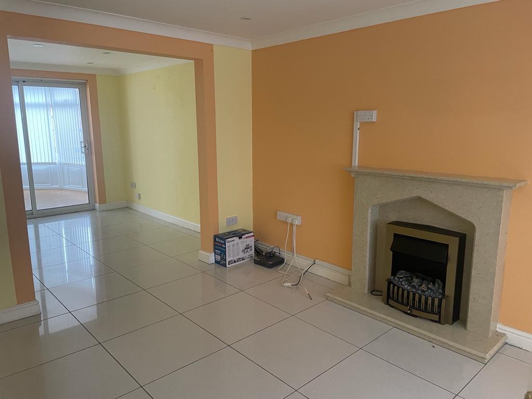
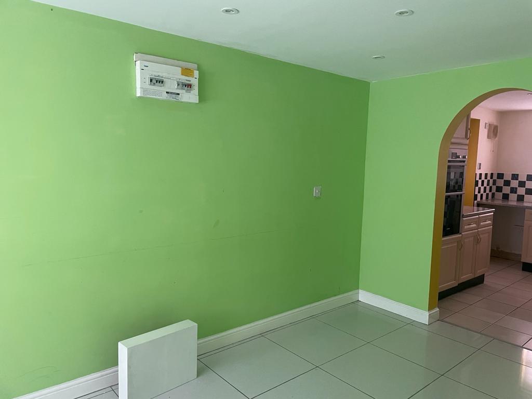
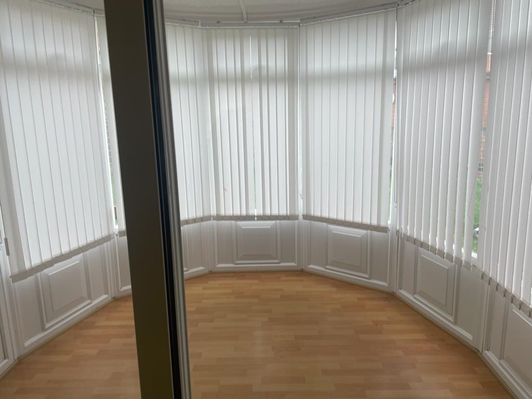
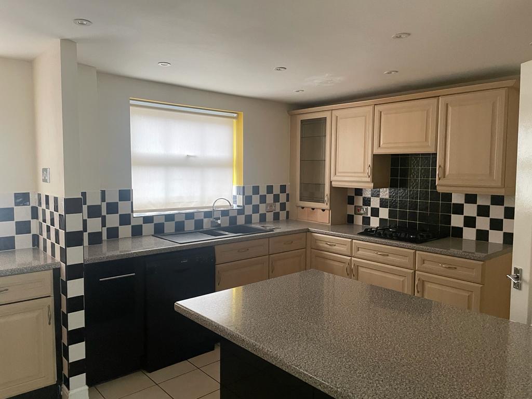
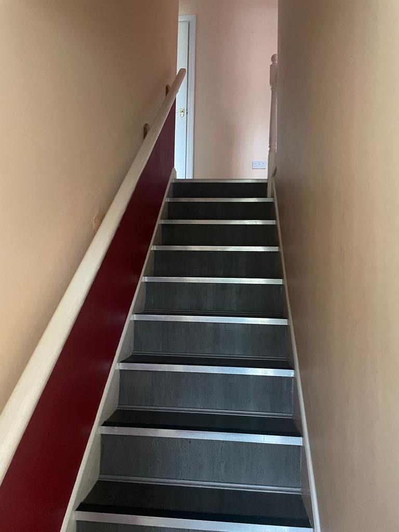
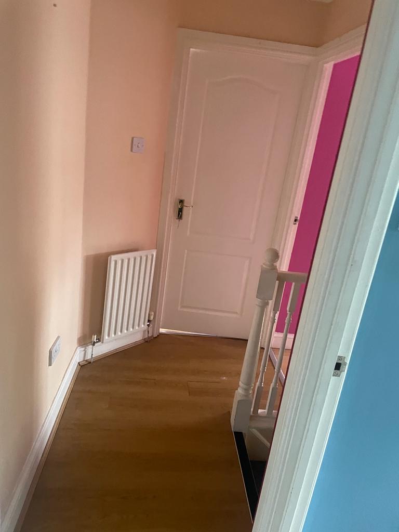
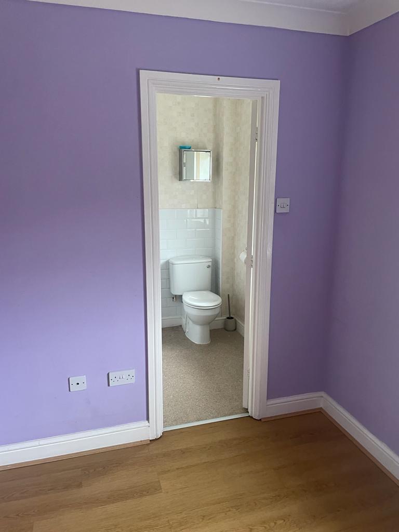
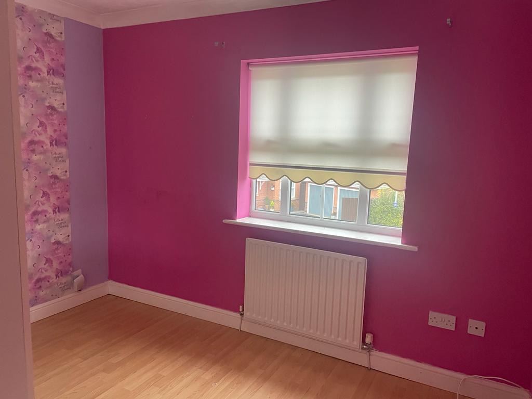
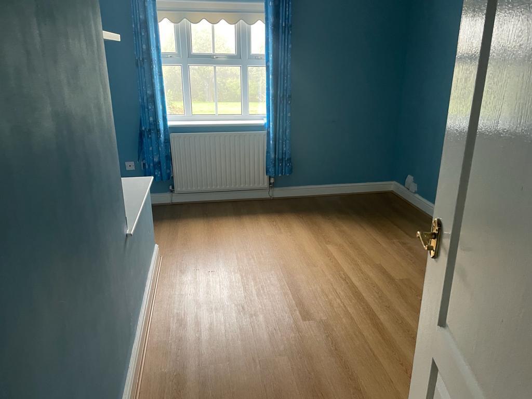
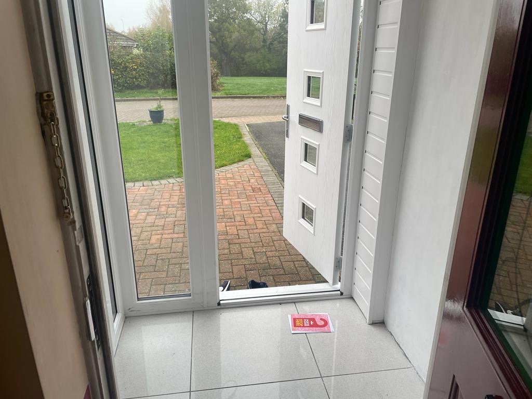
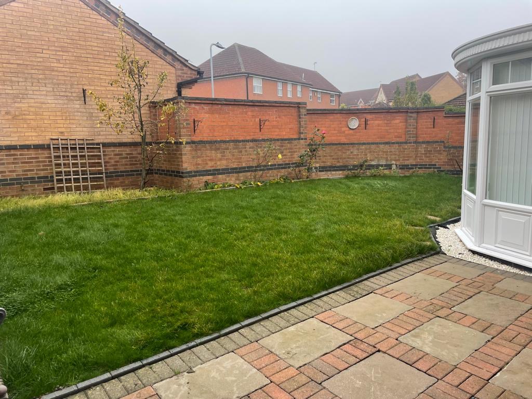
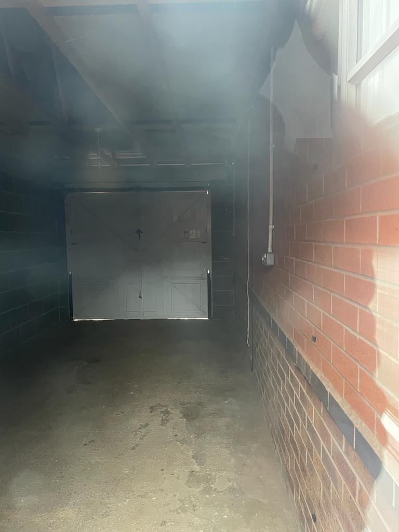
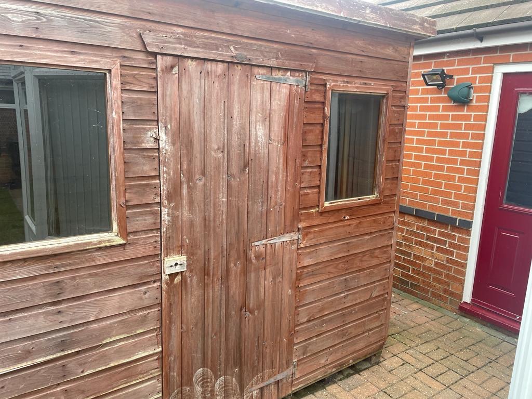
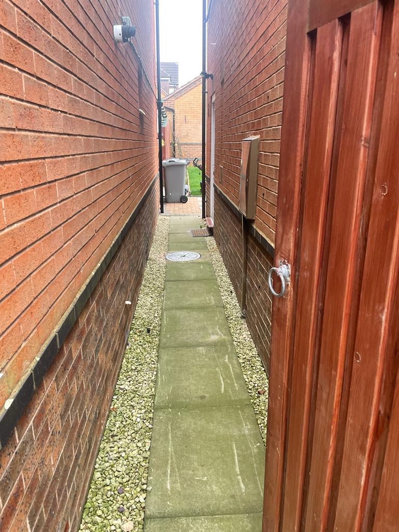
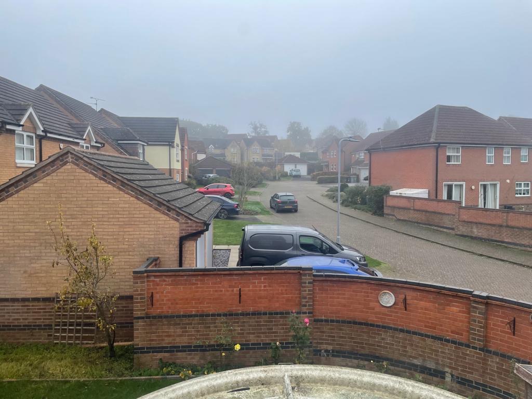
| Entrance Hall | | |||
| Reception 1 | 26'0" x 10'8" (7.92m x 3.25m) | |||
| Dining Room | 16'3" x 8'1" (4.95m x 2.46m) | |||
| Conservatory | 10'4" x 9'4" (3.15m x 2.84m) | |||
| Family/playroom | 16'3" x 8'0" (4.95m x 2.44m) | |||
| First floor landing | | |||
| Bedroom 1 with En-suite shower room - | 11'10" x 10'9" (3.61m x 3.28m) | |||
| Bedroom 2 | 12'11" x 11'4" (3.94m x 3.45m) | |||
| Bedroom 3 | 10'10" x 9'3" (3.30m x 2.82m) | |||
| Family Bathroom | 7'3" x 5'5" (2.21m x 1.65m) | |||
| Garage | 19'4" x 8'9" (5.89m x 2.67m) | |||
| Outside | The property benefits from a driveway providing off road parking for several vehicles. Additional driveway with further parking. | |||
| | |
Branch Address
17a Walm Lane<br>Willesden Green<br>London<br>NW2 5SJ
17a Walm Lane<br>Willesden Green<br>London<br>NW2 5SJ
Reference: AND_004813
IMPORTANT NOTICE FROM ANDERSONS ESTATES
Descriptions of the property are subjective and are used in good faith as an opinion and NOT as a statement of fact. Please make further specific enquires to ensure that our descriptions are likely to match any expectations you may have of the property. We have not tested any services, systems or appliances at this property. We strongly recommend that all the information we provide be verified by you on inspection, and by your Surveyor and Conveyancer.